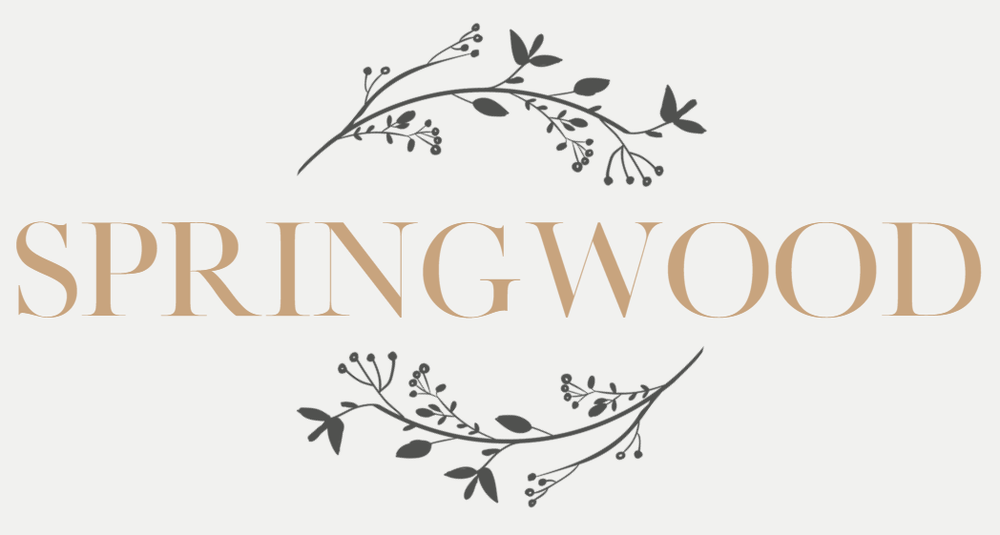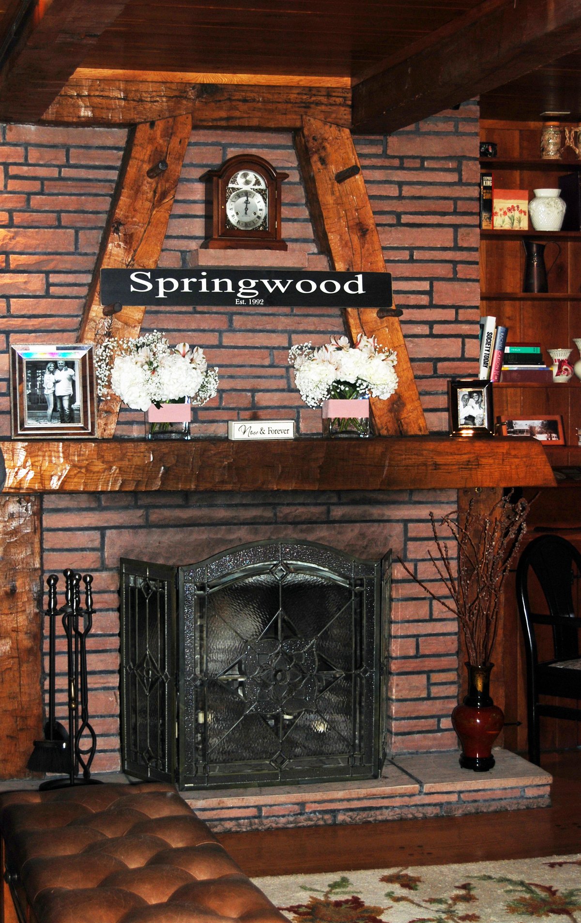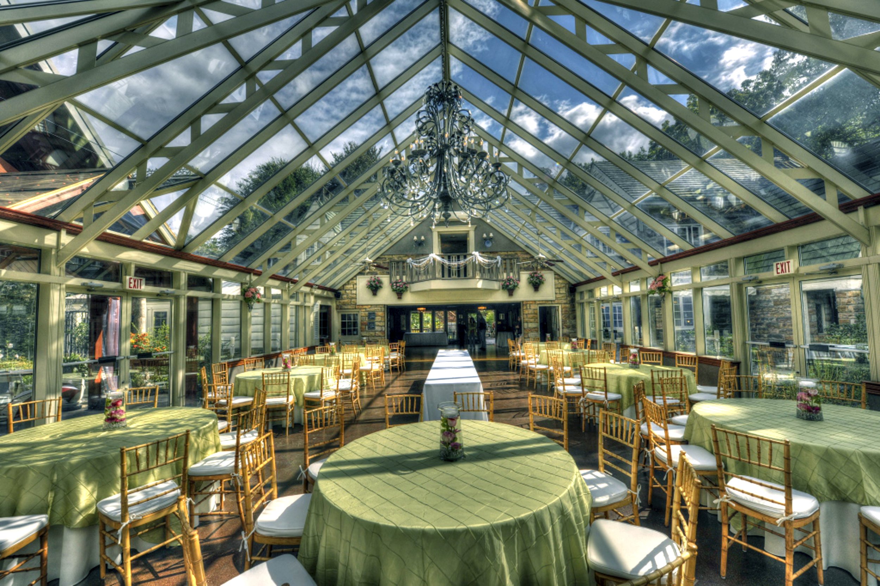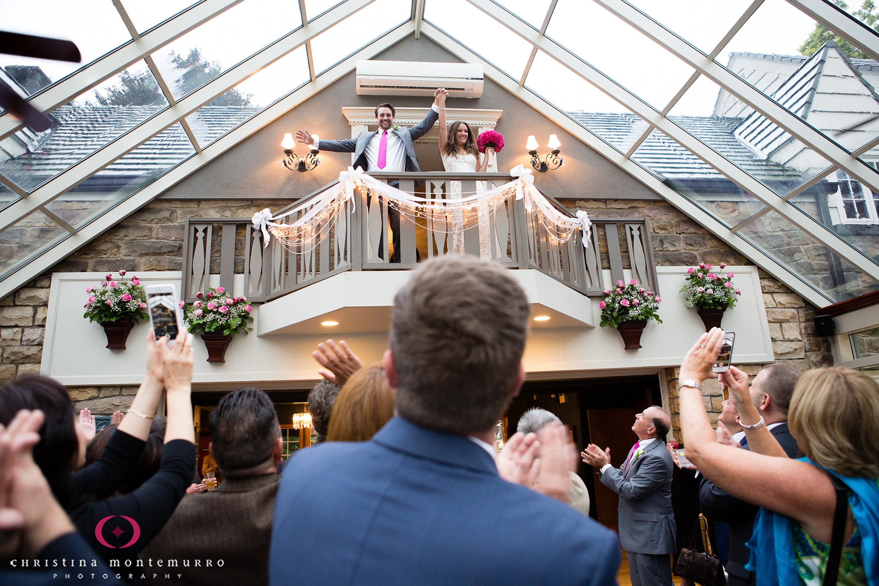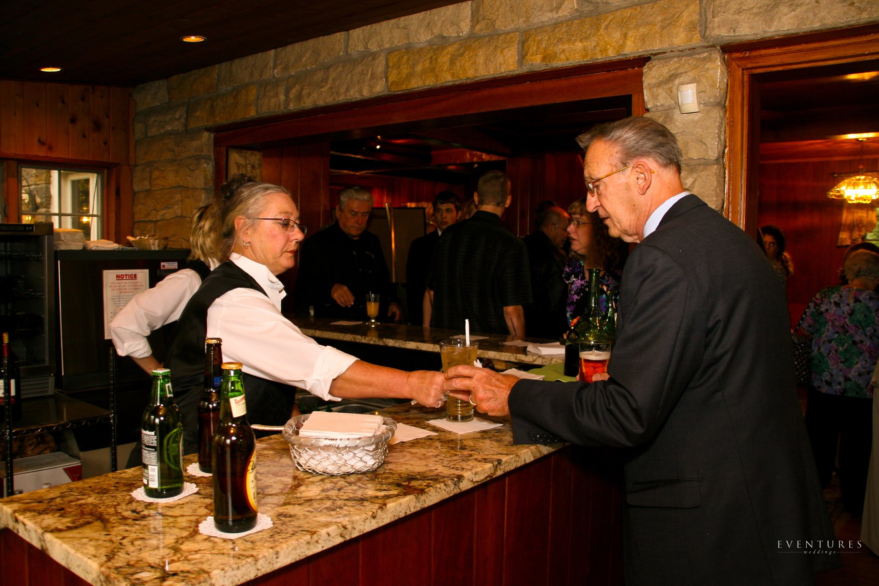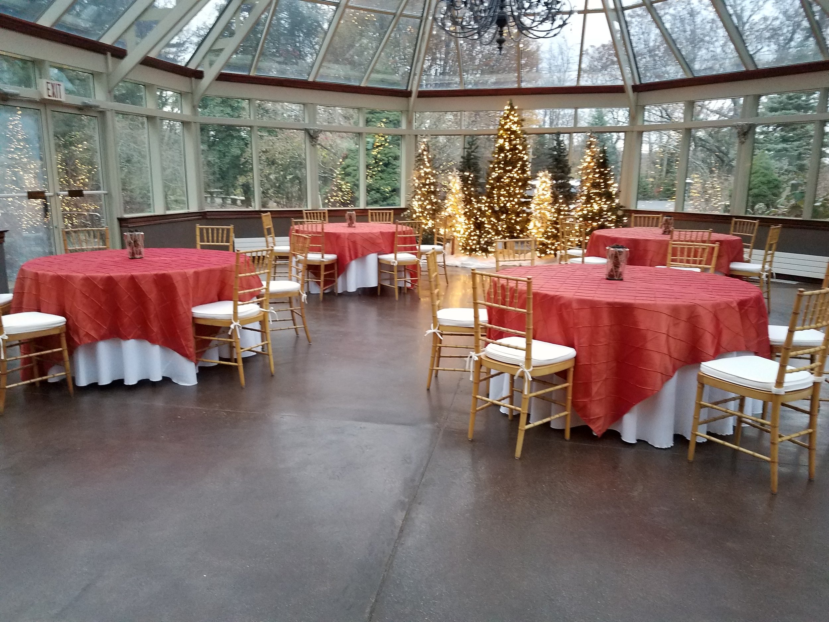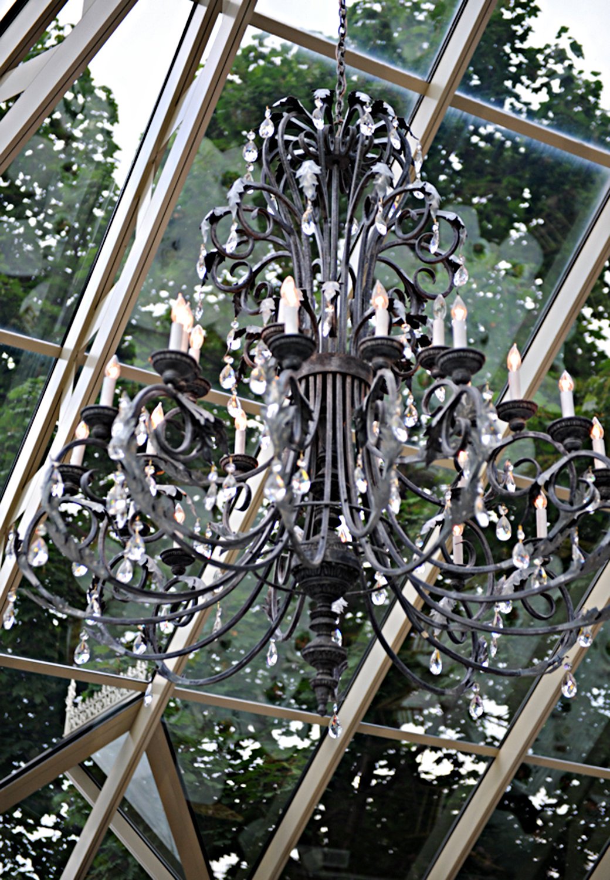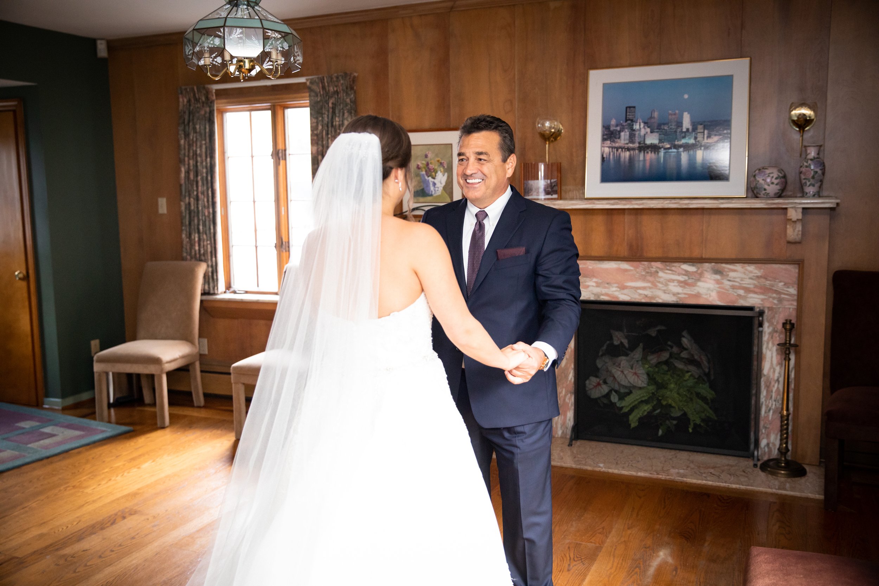
The Century-Old Stone House
As Inviting Inside as Outside
Enter inside the front doors of the Manor at Springwood and find yourself equally surrounded by natural beauty. The rich cherry walls and ceiling, harvested from a forest in Butler PA, make an inviting sitting room—a place to house cards and gifts; a guest book, photo or Penguins’ hockey shirt to sign; and other items that will customize your event and welcome your guests.
Main Level
Inside the century-old home on the main level, the cherry wood paneling on the ceiling and walls of the first floor glow from an old-fashioned concoction of one part turpentine, one part vinegar, and one part boiled linseed oil. The parlor area off the granite bar flows easily into the sitting room area, home to a second large log-burning fireplace. The first floor also contains a foyer, three bathrooms (one of which is handicap-accessible) and a new commercial kitchen, which is the province of Chef Wayne, preparing food on-site for Springwood and Villa events. And, of course, the Glass Atrium and adjacent dance floor are also on the main level. There are three exits onto the rear deck and four exits in the Glass Atrium, one of which leads to the vaulted-ceiling Pavilion.
Upper Level
There are two stairways inside leading to the upper level, where there are five additional rooms. Each room is beautifully decorated in rich, natural colors with scalloped drapery framing the windows and wooden conference tables. These rooms are sometimes used for conference and/or break-out rooms and sometimes for pre-ceremony preparation rooms. The Front Gallery has most recently been converted to an office while the Board Room is suitable for group meetings of ten to twelve. The largest of the second-floor conference rooms is the Great Room, comfortably holding about 35 people. It contains a marble fireplace and has direct access to the upper level of the rear deck and direct access to the balcony overlooking the Atrium dining area. A study area with a large picture window overlooking the rear deck and grounds, a lounge area, and two additional bathrooms complete the upper level.
